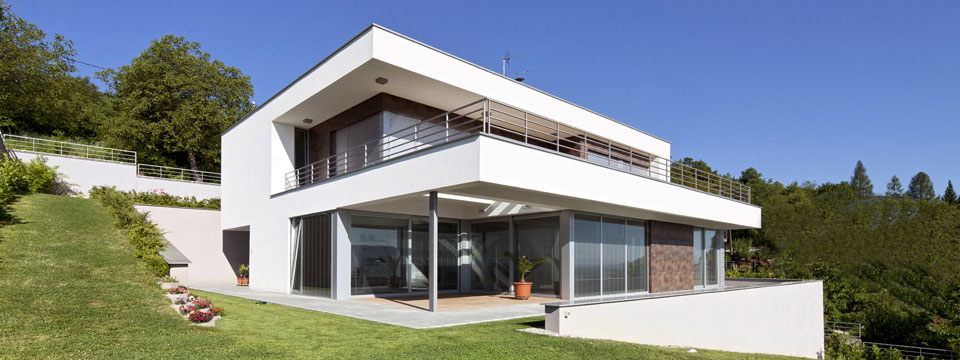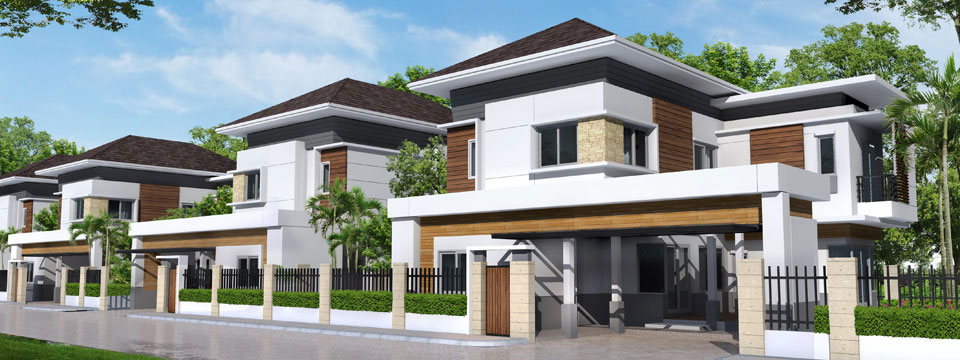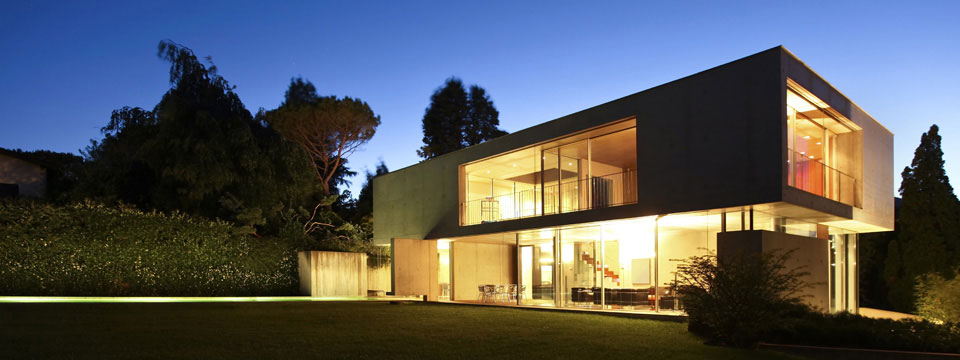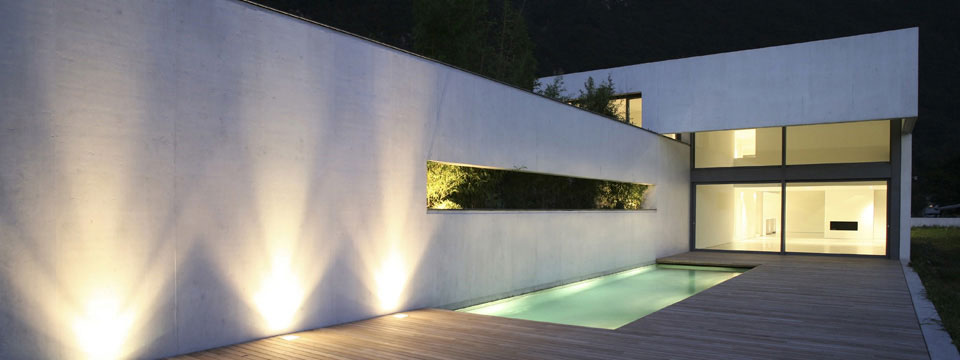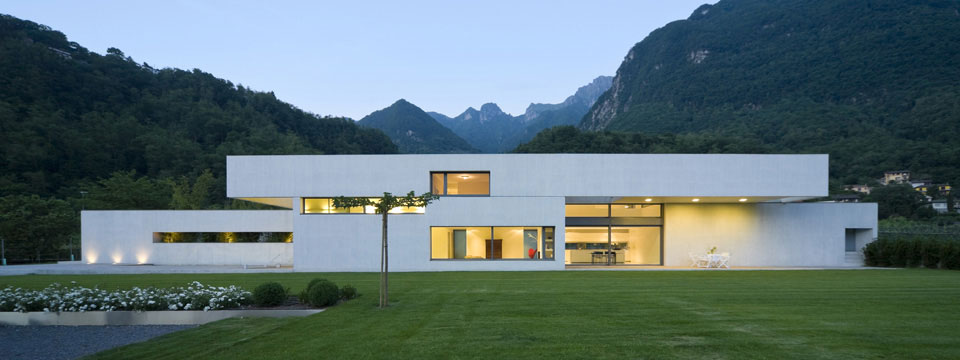Plan design construction of modern contemporary house in Montreal
The contemporary or modern house enjoys more and more popularity in Quebec since the early 2000s.
This style of construction is also called the modern home. The group of entrepreneurs and professionals in architecture,
design and construction of New House Construction under the direction of Mr. Daniel Dargis, Engineer,
helps individuals, entrepreneurs and real-estate developers with the realization of dream projects.
We help you either with:
- a turnkey service from the design of your contemporary or modern house, 3D sketches from the budget allocated, through the plans, the project estimate, obtaining building permits and turnkey construction;
- or with a customized service by performing a specific task for the realization of the modern contemporary house: technical advice, 3D sketches and conceptualization, architectural plans, engineering plan, estimates, mounting of the framework and the structure or by providing subcontractors.
CONTEMPORARY or MODERN HOUSE in Montreal
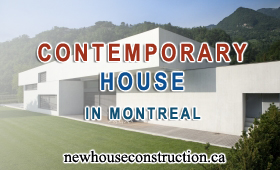
This seems a little odd but the contemporary house, also called modern home, may not be as modern as we think,
taking shape and shaping its identity in History with its political and social roots from a futuristic to a modern art.
The contemporary or modern house is the result of contemporary architecture, which itself was born more than 100 years ago in the
early 1900s following a series of circumstances:
- in a burst of originality following the impressionistic art of the late 1800s;
- by the recession in the early 1900s allowing an art form requiring smaller budgets, using materials in their pure and primary state (concrete, steel, glass, wood), without artifice and in a more refined way;
- by the simplistic philosophy of communist Russia highlighting a more refined art, less elaborate, more appropriate to the social system of workers, which has led to the appreciation of geometric and cubic forms in construction.
- by the influence of German art around 1918 during the First World War using steel, concrete and glass devoid of stylistic references and based on industrial and socialist ethics.
Today, France and Germany are leaders in the architecture of the contemporary and modern house. Quebec welcomes more and more professionals from France, amongst them architects who cooperate in the evolution of the contemporary house in Quebec.
The construction of a contemporary house
Our group will guide you through the design and construction of your modern house through the following stages:
- Sketches and models: The goal here is to produce sketches that will serve as a basis for designing a contemporary house plan. An expert from the New House Construction group from Construction Daniel Dargis Inc. meets you to listen to you and reconcile: goals, tastes and budget. In this first stage we collect the information you have on hand: ideas, photos, images, plans, sketches, drawings, a budget, tastes for materials and colors, dimensions and shape of parts. To this we do research on zoning regulations for the construction and then we begin to design sketches in the form of proposals.
- Estimated budget: Once you have approved an outline proposal in 2D summary and 3D perspective drawings we show this to some of our construction contractors who will provide you with a budget price to confirm the approximate cost of the work. In case of exceeding the budget this allows you to make modifications to the contemporary or modern house before investing in comprehensive plans. During this stage it is possible that some contractors propose recommendations that will allow us to perfect your model of the modern or contemporary house of your dreams;
- The plan: Once the sketches and the budget price are approved the plans for the contemporary house are made;
- The permit and construction: Once the plan of the modern house is complete, it is presented to the municipality to obtain the permit and the construction work can begin.
Mr. Daniel Dargis, Engineer and general contractor in Montreal, leads a group of professionals and general contractors who come together to design the model of the modern contemporary house of your dreams, from A to Z, from sketches, through plans to suit your tastes, a budget, and then they carry out the turnkey construction.
Integration of the modern contemporary house
Unlike other styles of homes the architecture of the contemporary or modern house fits very well into old neighborhoods combining
a nice contrast of old and modernity or into green spaces in urban areas or in the countryside. We often see, for instance,
in Montreal, as in other cities in Europe, the construction of contemporary or modern houses between buildings in old quarters of all ages.
Our architects and designers firstly care to meet you on site to look more closely at the location and then discuss
with you your tastes and needs for your contemporary house.
Contemporary house and modern commercial building
In Quebec, although the contemporary house becomes more and more popular, one finds the style of contemporary
construction especially in new commercial buildings such as restaurants, office buildings, daycare centers,
warehouses, manufacturing plants and even agricultural buildings.
In our team you will find experienced designers and architects who have carried out construction projects of all types of budget,
not only in Quebec but also in the USA and abroad, and who will share a wealth of original ideas with you to make your
project of a modern house or commercial building a unique one that meets your needs and your budget.
Particularities in building a contemporary or modern house
In general, the construction of a contemporary or modern house is not very different from building a different style of traditional home.
The construction stages are the same: excavation, shell and structure, roof and interior and exterior finishing.
Owners of a contemporary or modern house usually have a particular taste for design, energy efficiency, the use of primary materials such
as wood, concrete, glass and natural elements such as the sun, vegetation, water, fire and even the wind. To this is added the
lighting composition through playful projection of light and even animated projections on surfaces that give the contemporary house
a spectacular charm.
The features one finds most often in the design and construction of the modern house are:
- The existence of a flat roof which often requires the involvement of a structural engineer and the use of more resistant structural bearing materials for laminated wood LVL or steel beams;
- The development of the flat roof of the contemporary or modern house used as a terrace or green roof;
- Broader areas and less interior walls;
- The involvement of a designer early in the design of the modern house, even before the coming into play of the architect to maximize the footprint design of the contemporary house;
- Insulation with urethane sprayed for better energy performance for modern buildings;
- Large fenestrations from floor to ceiling without apparent curtains when open;
- Large walk-in wardrobes;
- Long kitchen surface areas such as concrete countertop or natural stone.
Do not hesitate to contact us!

